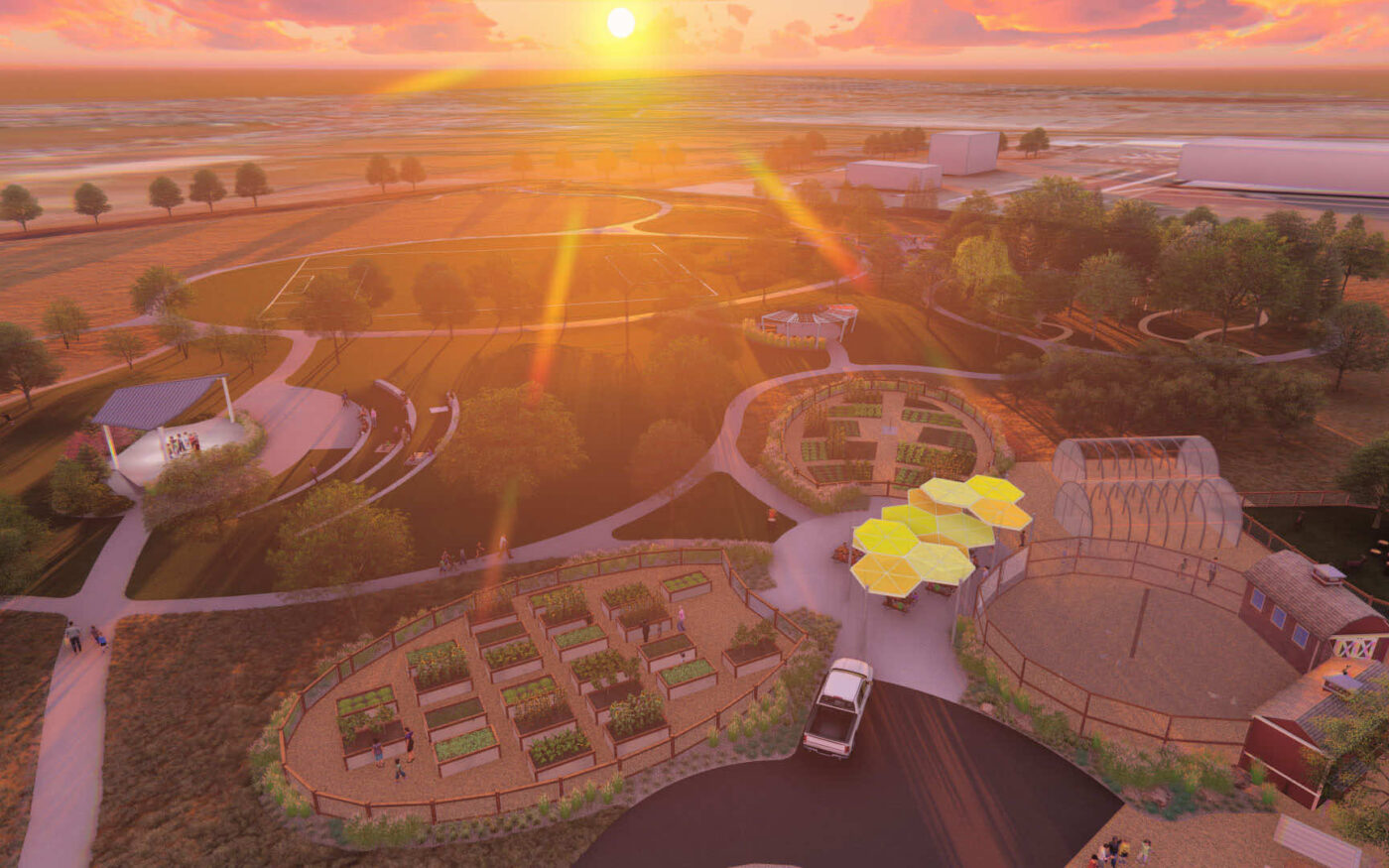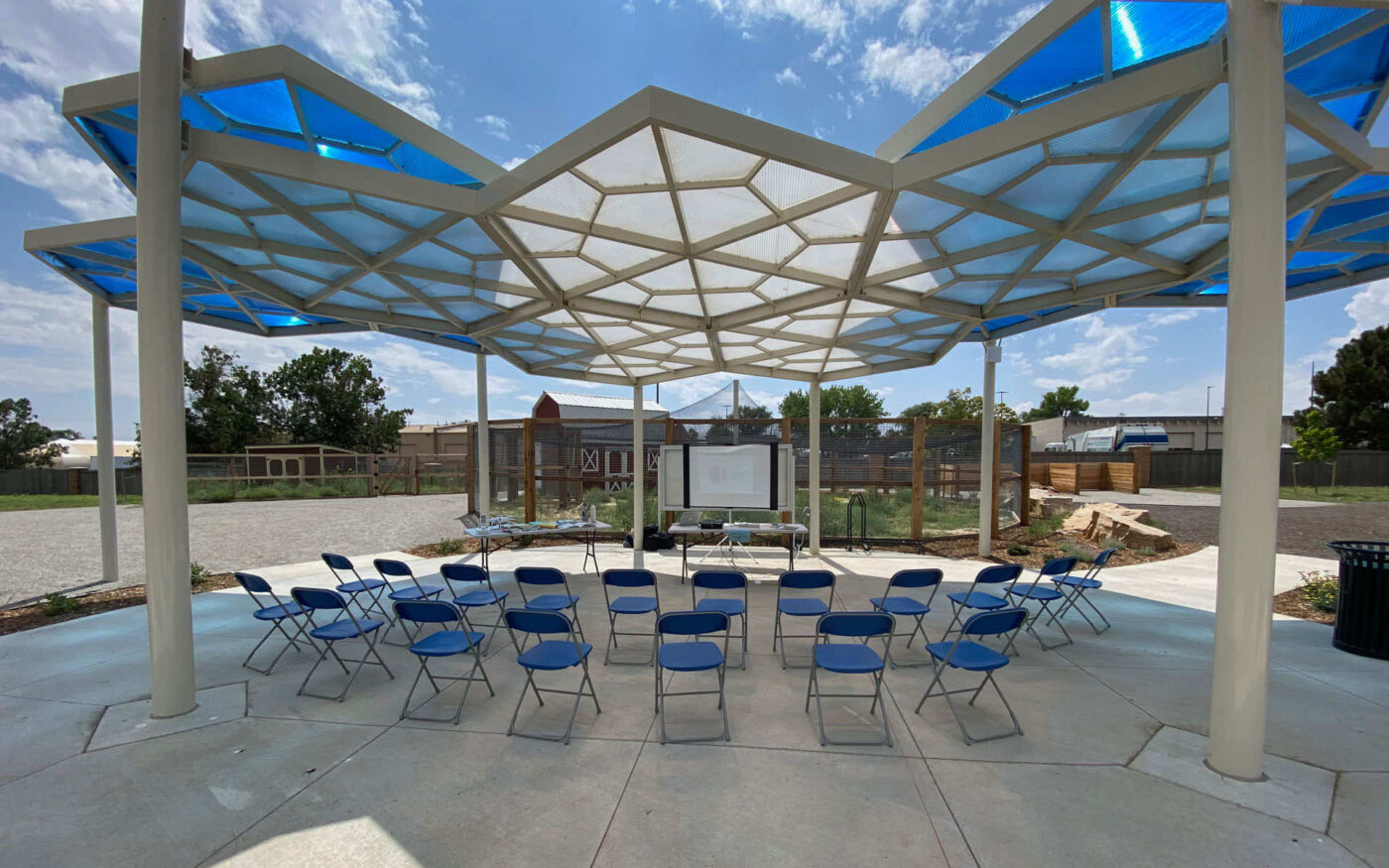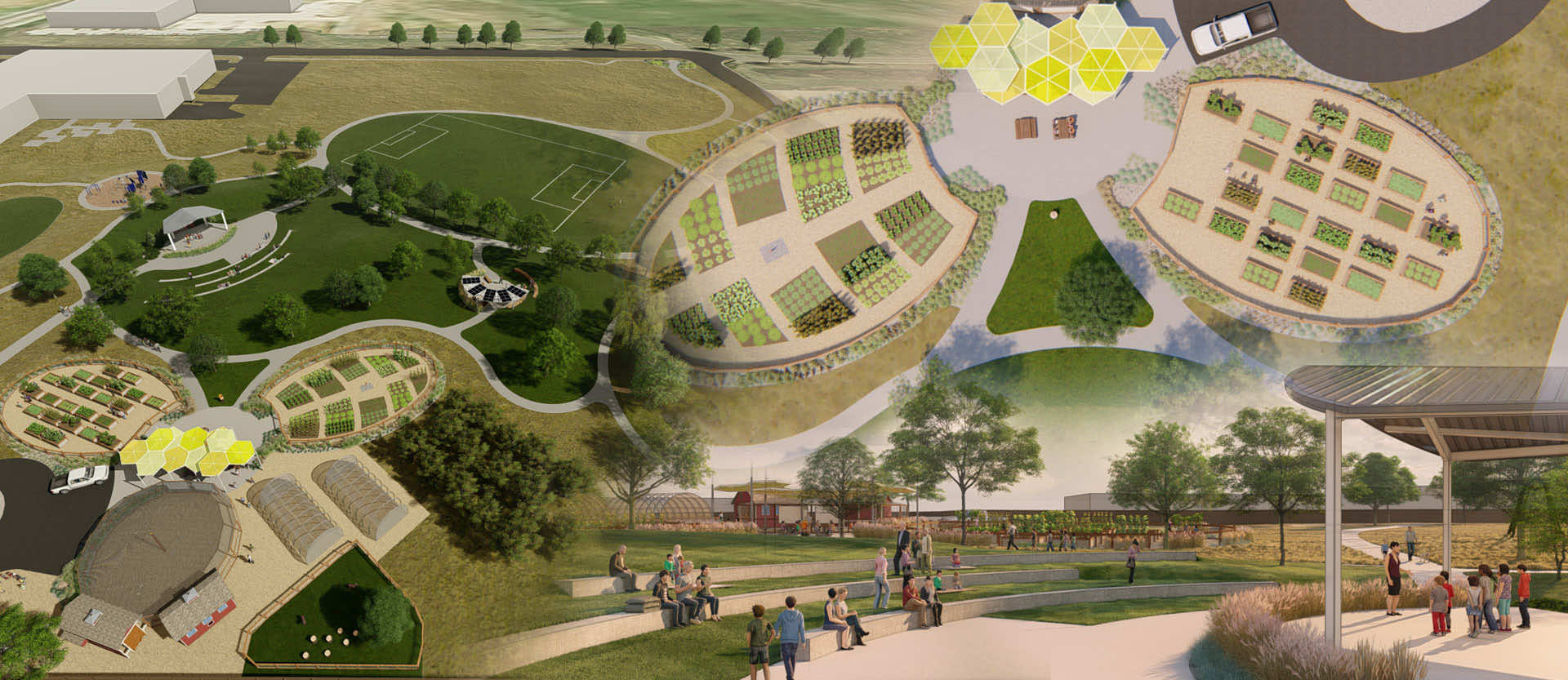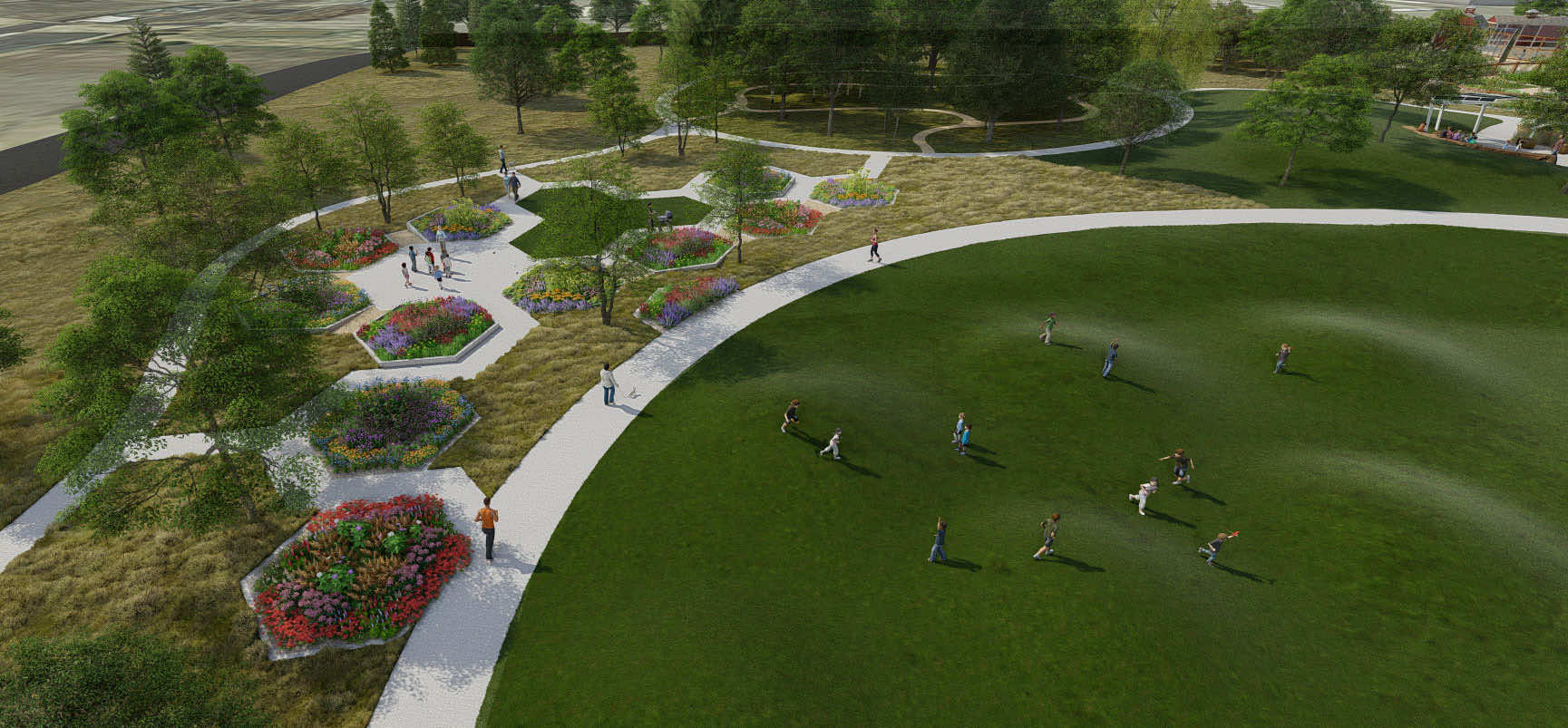Education, Parks
Westgate Community School
Client
Westgate Community School
Phase
Completed
Location
Thornton, CO
Role
Landscape Architect
Supporting Team
Elevation Consulting Group - Civil Engineer
Great Ecology - Ecological Consultant
enLighten Engineering - Electrical Engineer
San Engineering - Structural Engineer
Designscapes Colorado - GeneralContractor
Overview
Through their second phase of campus improvements, Westgate Community School looked to provide teachers and students an opportunity to extend their learning outside the walls of the classroom. This project developed a roughly six acre campus into an outdoor classroom and open space that is available to the community as public park.
This previously undeveloped portion of campus now includes an amphitheater and covered performance stage, a community garden space with an integrated garden plaza and custom shade structure, facilities to house chickens and goats, a natural stone seating outdoor classroom and 3⁄4 mile of new paved paths. A 10,000 square foot pollinator garden, fruit orchard and roughly 2.5 acres of native grasses and forbes will play host to a wide variety of pollinators while sculptural play mounds incorporated into the multi-use turf field will allow students to be whimsical and creative with their outdoor recreation.


In addition to providing wonderful opportunities for students to connect with nature on their own campus, Westgate Community School is providing a wonderful resource for the surrounding neighborhood and communities through the development of their campus to support access to outdoor recreation, an amphitheater and community gardens.



