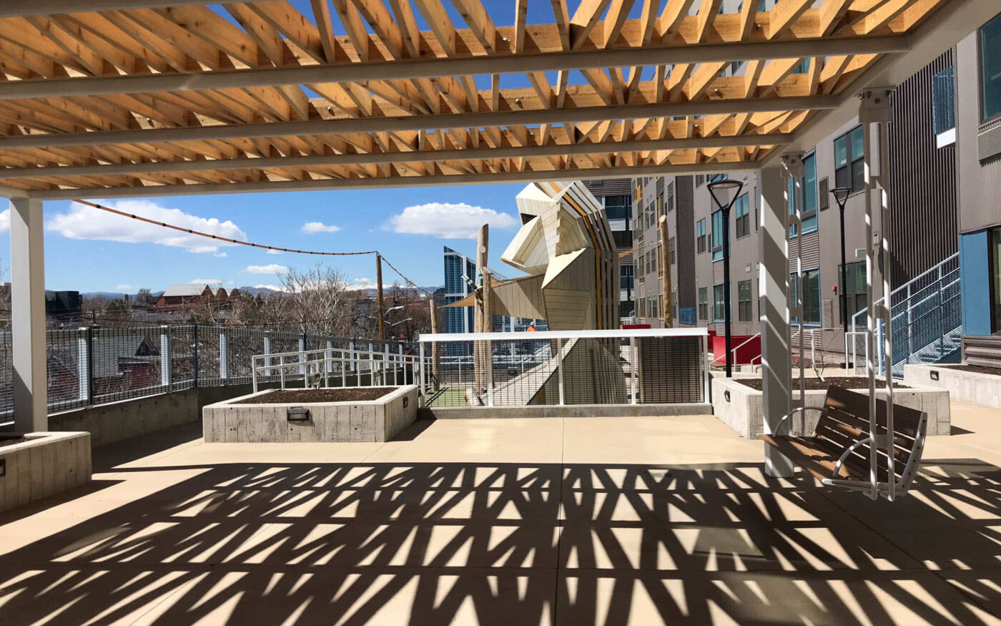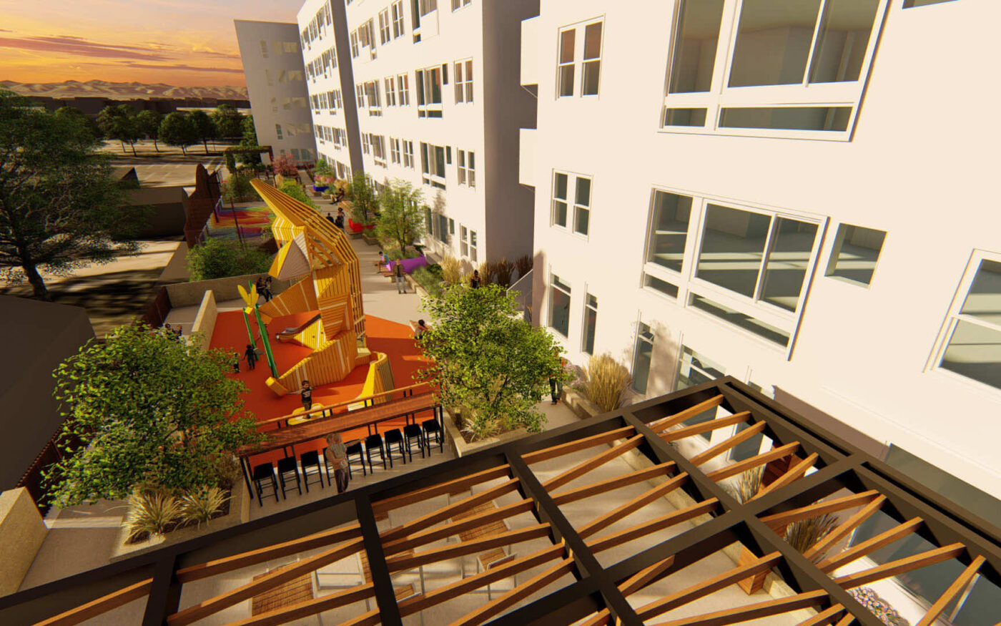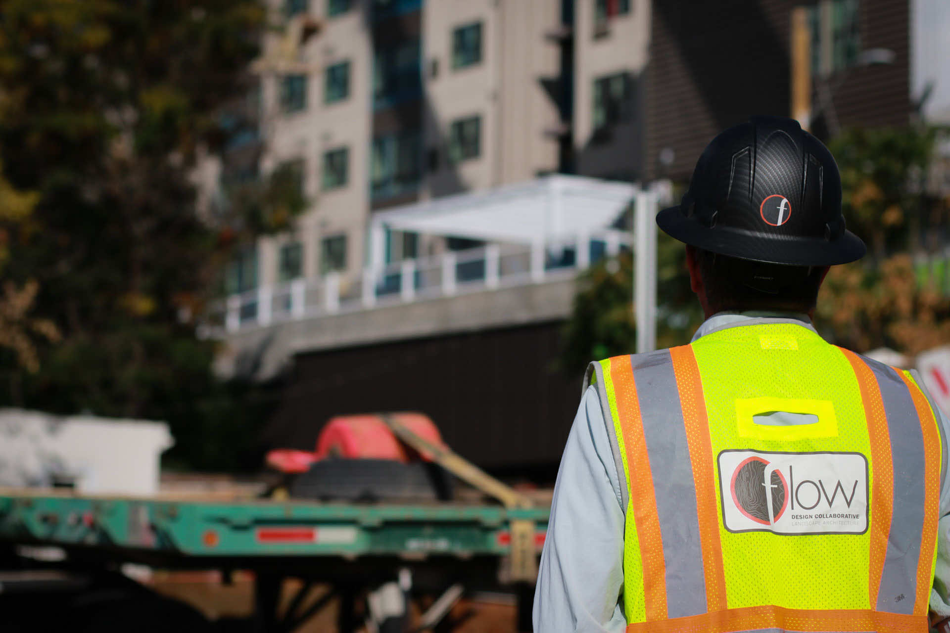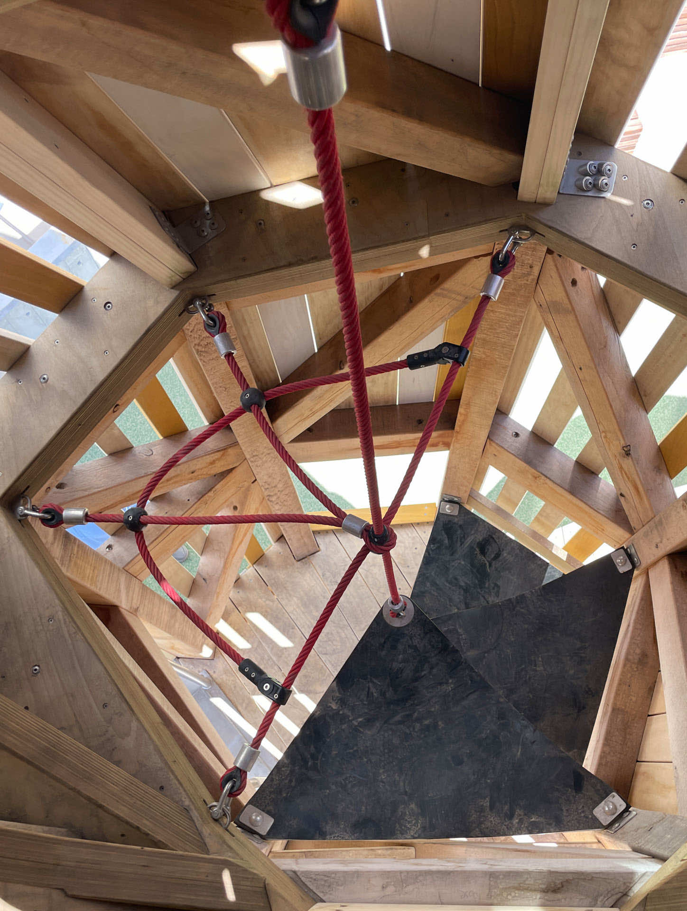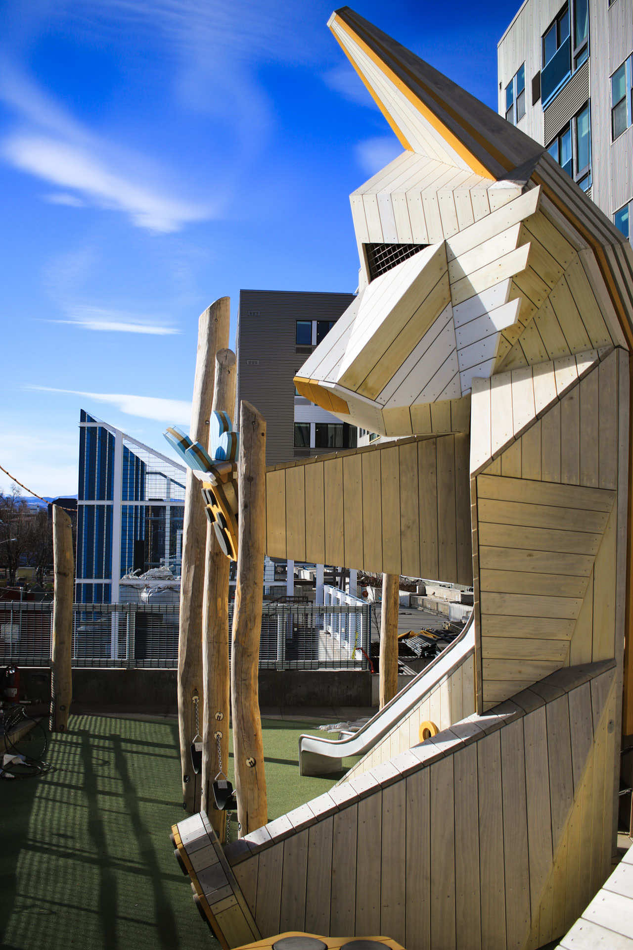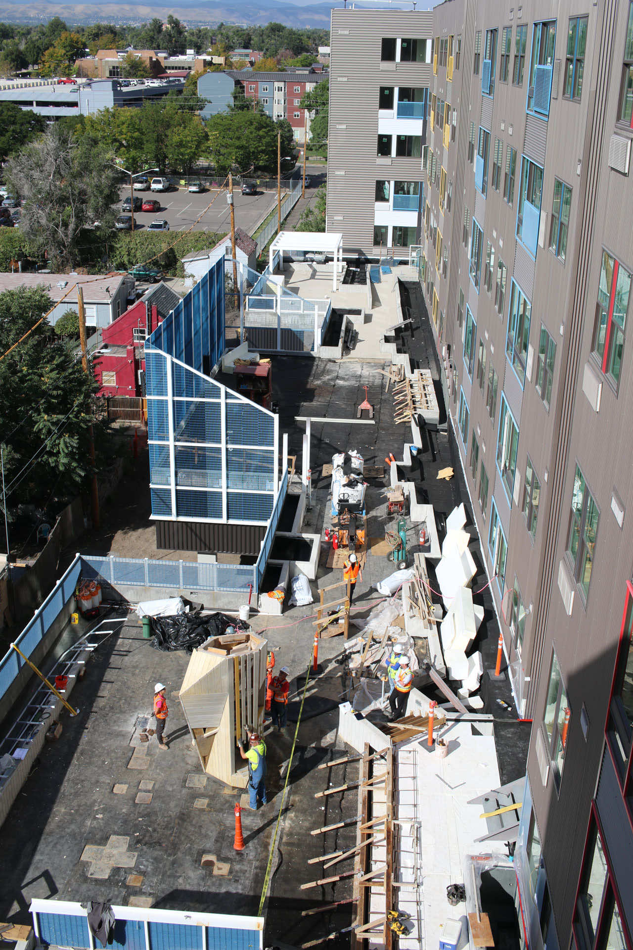Housing
Thrive
Client
Denver Housing Authority (DHA)
Phase
Completed
Location
Denver, CO
Role
Landscape Architect
Supporting Team
Shopworks Architecture - Architect
Earthscape Play - Playground Equipment
Site Pieces - Site Furnishings
Overview
Denver Housing Authority’s (DHA) redevelopment of the Sun Valley Neighborhood replaces 333 obsolete public housing units with over 800 mixed-income units. Thrive will be DHA’s jewel of the community supporting individuals and families with 135 units ranging from 1-5 bedrooms and two-story townhomes. The large 3rd story amenity deck provides flexible options and choice for residents to connect to the outdoors in a safe urban setting.
The terrace program includes passive gathering spaces with patio swings and a large outdoor kitchen. Active areas include a multigenerational playground that is designed around a nearly 30-foot tall quizzical fox sculpture that overlooks the alley and neighborhood. A sport court centrally located on the deck provides ample room for activities such as basketball or futsal. The terrace also features a community garden and covered social lounge. The terrace landscape is lush with textures, colors, seating, and shade that provides areas of respite and buffering from the adjacent residences along with year-round interest.
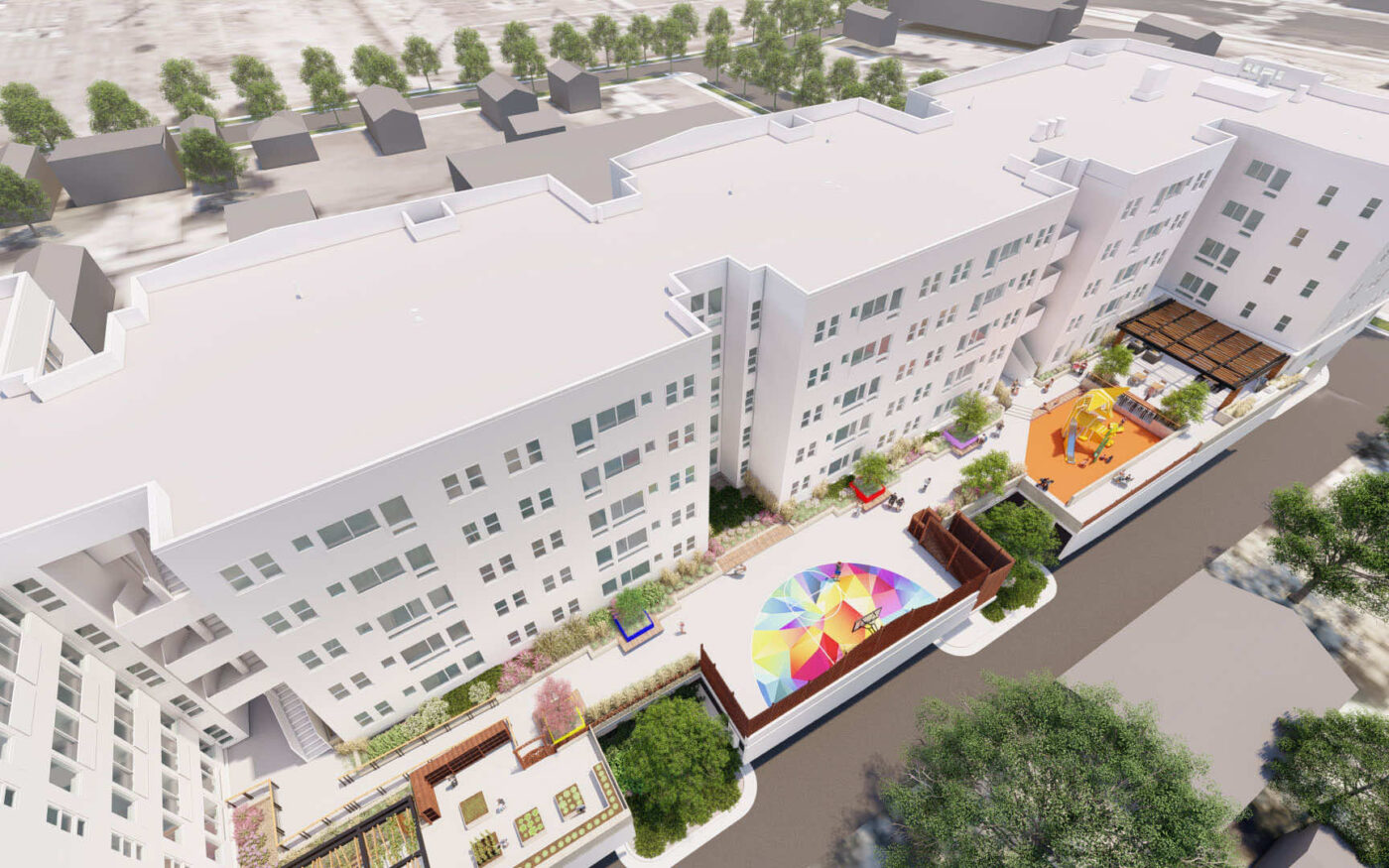
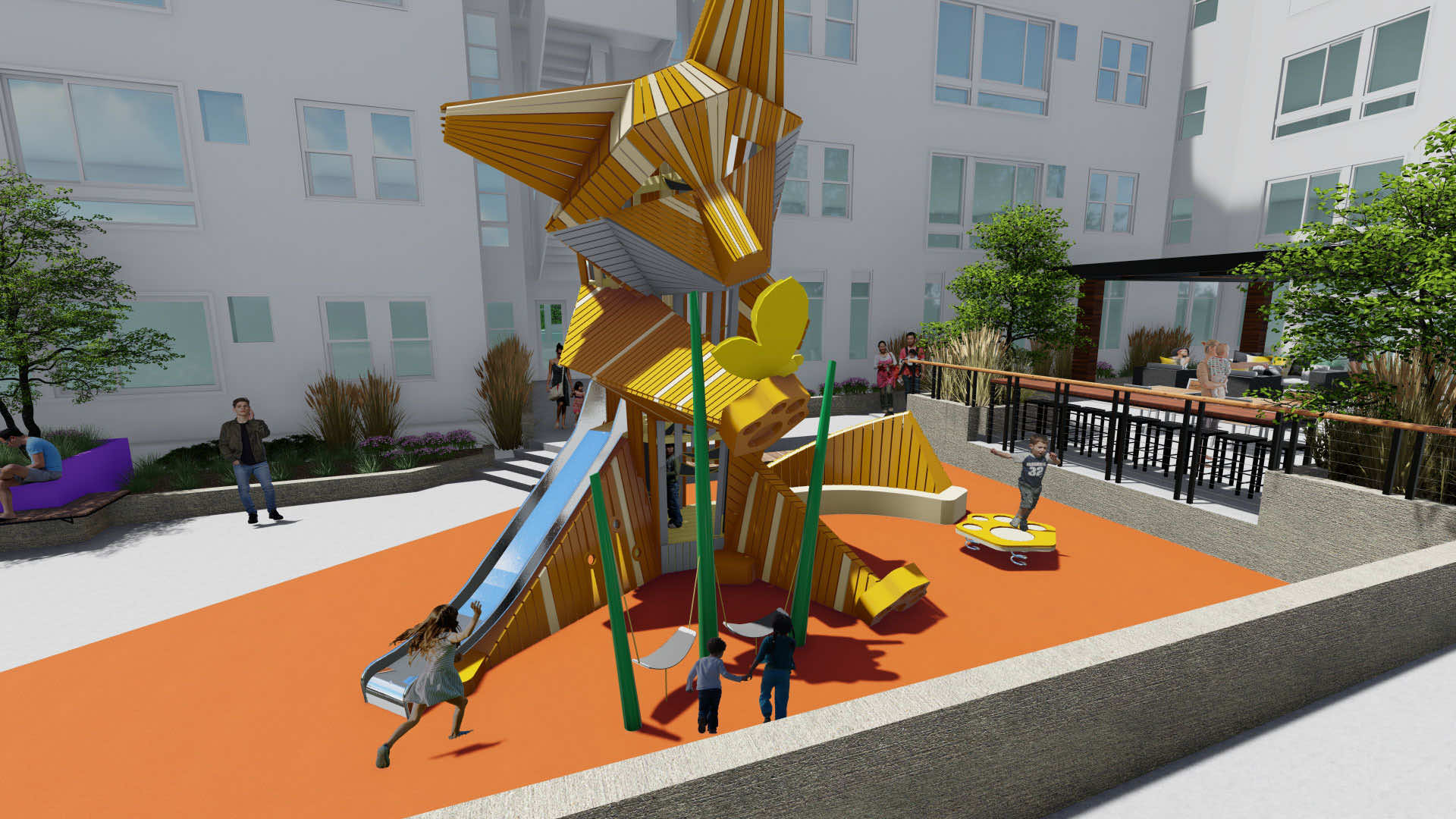
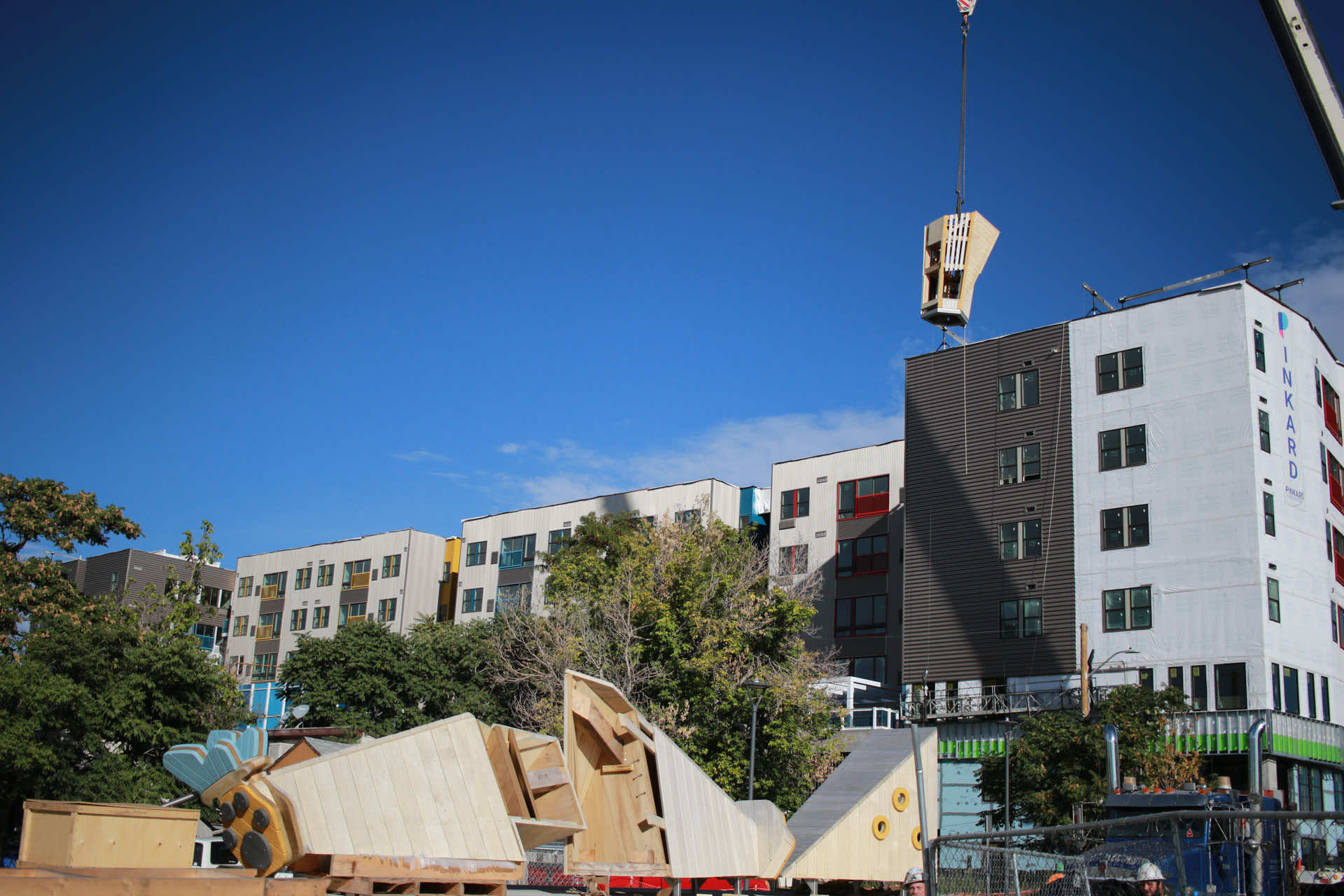
Thrive is DHA’s Jewell of the Sun Valley Neighborhood, and supports individuals and families with 135 units ranging from 1-5 bedrooms and two-story townhomes. a key feature is the large 3rd story amenity deck that provides flexible options and choice for residents of all ages to be outside in a safe urban setting.
